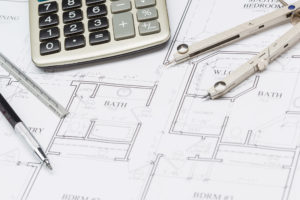Design Studio
CAD Design Department
In addition to its standard services and installations in both the commercial, retail and Homeowner Associations, HOA Technology has an in house design and development team. Our team of professionals are able to coordinate through the varying stages of drafting development to produce accurate and custom designed plans for nearly any installation.

Design and Development
Members of our design team meet with developers or clients who are interested in implementing an access control, CCTV, or license plate recognition system. Once they determine the requirements of the project and long term goals we would request drawings from civil, architectural, or landscape engineers and start working on conceptual drawings for the client. Through a series of meetings, email, and telephone communications the plans would be developed to a point where they could be submitted to a city planning department.
Construction Documents
Once the drawings are at the documentation stage and an approval has been given, the design department would continue to develop the drawings incorporating fire department, ADA and regulatory departments into the design. HOA Technology will supply cut sheets and specifications on hardware and devices chosen to satisfy the clientu2019s requirements while ensuring that there are no conflicts with operation. This would continue through bid set until the final construction set of documents are complete.
As Built
Upon the completion of the installation, the design department can produce a complete set of "As Built" drawings incorporating exact cable routes and schematics as required.
